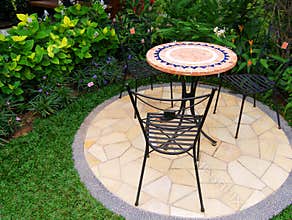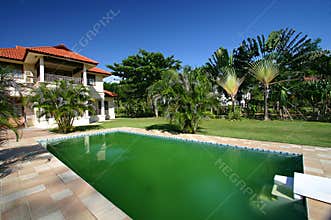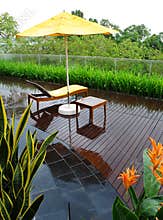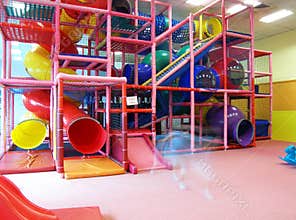Architect Work Table. An Image Of A Constructions Plan Of A Hotel Development Project. Showing The Detailed Layout Of Guest Rooms, With Bedrooms, Washroom, Toilets, Etc. Slightly Shallow Depth Of Field And Diagonal Composition To Add Interest. Taken With A Pair Of Glasses, A Blue Ballpoint Pen And A Scaled Ruler To Illustrate Working On Project Management. Vertical Format. Nobody In Picture.
ID 86990006615 © Moth | Megapixl.com
Sharing is not just caring, it's also about giving credit - add this image to your page and give credit to the talented photographer who captured it.:
KEYWORDS
architects architectural architecture background blue build building buildings business businesses clean concept construct constructing construction develop developing development draft drafting drafts draw drawing drawings glasses hotel hotels job land layout layouts manage management manager managing monochrome occupation paper pen plan planning plans project projects room rooms ruler simple study studying table tabletop task top white work working works worktable












































































