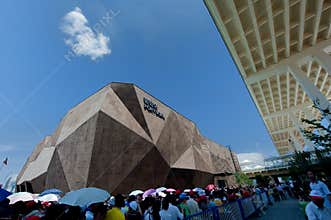China Expo 2010 In Shanghai Germany Pavilion. The German Pavilion Is Located Near The Lu Pu Bridge South Bank Of The Huangpu River, And Switzerland, France And Poland Museum Adjacent, Covers An Area Of 6000 Square Meters, The Four Is Open, Its Architectural Design Gives A Lithe, Elegant Feeling, The Four Is Open, The Architectural Design To The German Pavilion Light Ying, Elegant Feeling Building Exterior Light By A Layer Of Transparent Film Packing Up The Silver Building, Bottom Area Of Four Main Building Suspension Pavilion In Harmonious City Hall Entrance Is Located. Design Of The Pavilion Is Composed Of Two Parts Natural Scenic Area And Theme. Visitors Traveled Harmonious Urban Trip From The Bottom To The Natural Landscape Began Landing. To The Exhibition Hall Entrance Road Is The Waiting Area. In This Way The Whole Is Like A Maze, Through The Different Space, The Tunnel, And Yard. At The Entrance Of The Exhibition Hall Floor Slope Area, Leading To The City Hall To Open The Door This Visitors. Through A Tunnel, Visitors Entered The Experience Space Harmonious City Within The Design Layout Of Wonderful City Life. Hall By The Natural Scenic Spots And The Body Composition, External Package Transparent Silver Light Membrane, Irregular Geometric Form Consists Of Four Top-Heavy, Severe Deformation, Even As The Overall Sound Is Light, The Interpretation Of The Harmonious City Theme.
ID 01334278930 © Mengtianhan | Megapixl.com
CATEGORIES
EXCLUSIVE
Sharing is not just caring, it's also about giving credit - add this image to your page and give credit to the talented photographer who captured it.:
KEYWORDS
activities activity adjacent architectural began bottom bridge building city composed composition consists culture deformation design different door entered entrance etc exhibition experience expo exterior external feeling garden geometric german germany gives hall harmonious heavy huangpu interpretation irregular landing landscape layer leading leisure light living located membrane meters museum natural nnvisitors nvisitors package packing pavilion poland proportioned public river scenic shanghai silver slope space spots square suspension switzerland thinking transparent travel traveled tunnel urban visitors waiting well whole wonderful work






































