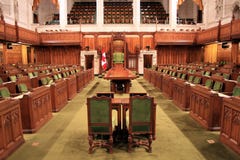The Chamber Of The House Of Commons Of Canada. Located On The West Side Of The Building, The House Of Commons Chamber Is The Most Spacious Room Of The Centre Block. The Architects Made Provisions For 320 Members, And The Galleries Were Designed To Accommodate 580 People. The Chamber`s Grand Design And High Level Of Decoration - Its Rich And Varied Materials, Fine Art Embellishments, Exquisite Craftsmanship, Handsome Furnishings - Are In Keeping With The Prestige Of A Plenary Meeting Room For Canada`s Most Important Democratic Institution. The Architects Envisioned An Elegant And Dignified Assembly Hall Of Gothic Revival Style.
ID 103269517 © Balamuraly | Megapixl.com
CATEGORIES
Sharing is not just caring, it's also about giving credit - add this image to your page and give credit to the talented photographer who captured it.:
KEYWORDS
320 580 accommodate architects art assembly block building canada canadas centre chamber chambers commons craftsmanship decoration democratic design designed dignified elegant embellishments envisioned exquisite fine furnishings galleries gothic grand hall handsome high house important institution keeping level located made materials meeting members ottawa parliament people plenary prestige provisions revival rich room side spacious stylen varied west





































